Blackfriars
Category: Residential, highways, drainage
Company: GTA Civils
Status: In construction (2023)
Client: Rother District Council, Wates Residential and Breheny Civil Engineering
A design for a unique 200-unit residential scheme, including 3 earth-sheltered homes built into the hillside. This project was designed to be sustainable and to facilitate an eco-friendly lifestyle, and it has already been recognised as Best Housing Development in the UK (Suburban and Rural Category) at the Inside Housing Development Awards. The architecture and sustainability was undertaken by BE Architects and Sustainability Consultants.
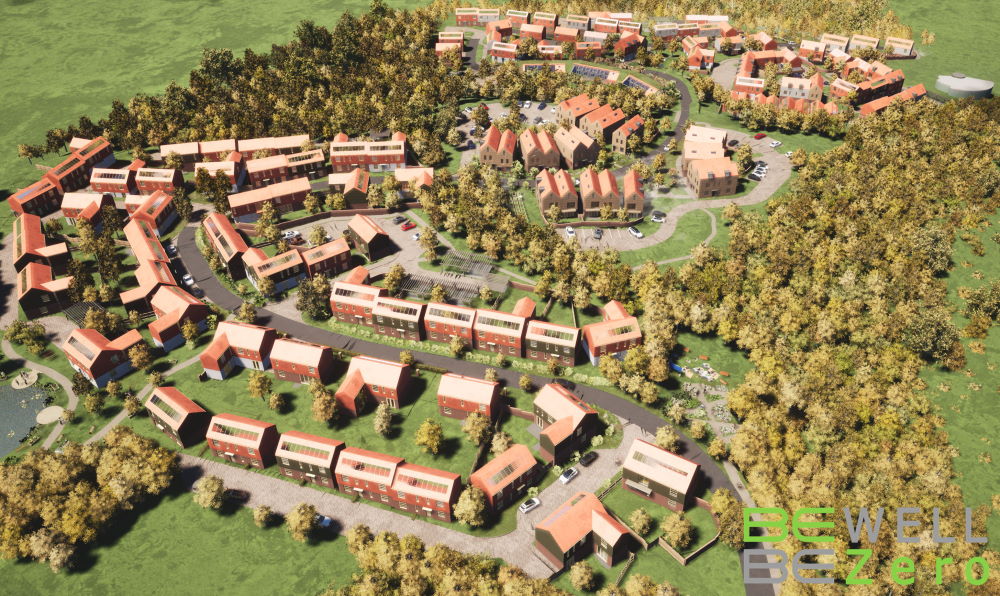
Image courtesy BE Architects and Sustainability Consultants
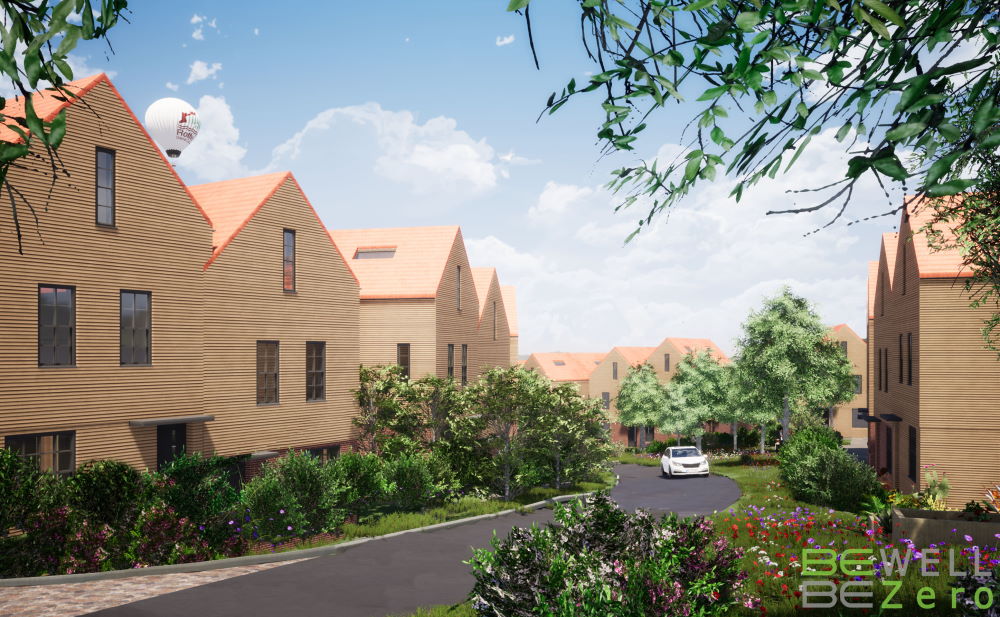
Image courtesy BE Architects and Sustainability Consultants
GTA Civils were first brought on to this project by Rother District council to produce outline planning – at this point, the site had been allocated for development for several years and the district was in urgent need of new housing. The team were then retained by Breheny Civil Engineering to design the spine road, and by Wates Residential to design the infrastructure.
The existing levels and ground conditions of the site presented several challenges – it had an average gradient of 1-in-7. The team would have to overcome this in order to achieve suitable levels for the road and its surrounding infrastructure, such as fitting the earth-sheltered units into the design. They found it helpful to refer to the 3D view of the model as they explored different solutions as well as when discussing them with the Local Planning Authority.
“One of the best things about Site3D is using the 3D image to get the view that you want ... I’ve presented it in 3D to the client when they couldn’t visualise it – the advantage with Site3D is to be able to show them what it will look like.”
– Neil Stevenson, Director at GTA Civils
Naturally, the design went through multiple iterations in working towards a solution. The amount the site needed to be cut into could potentially leave a huge amount of excess material – an early cut and fill calculation revealed high muckaway content. However, with the flexibility to test out different levels and see how this was reflected through the site, the GTA team have since been able to achieve suitable levels and have vastly reduced the amount of excess material to be taken off site.
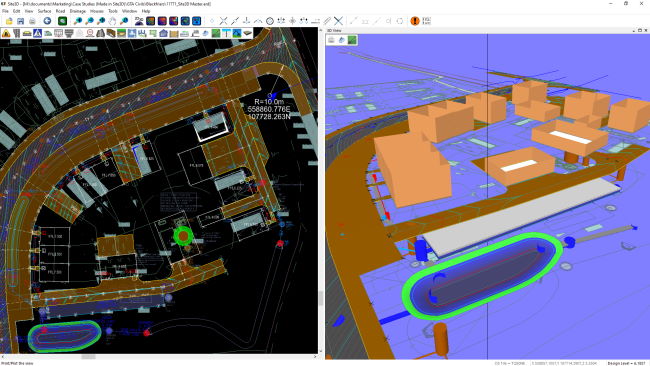
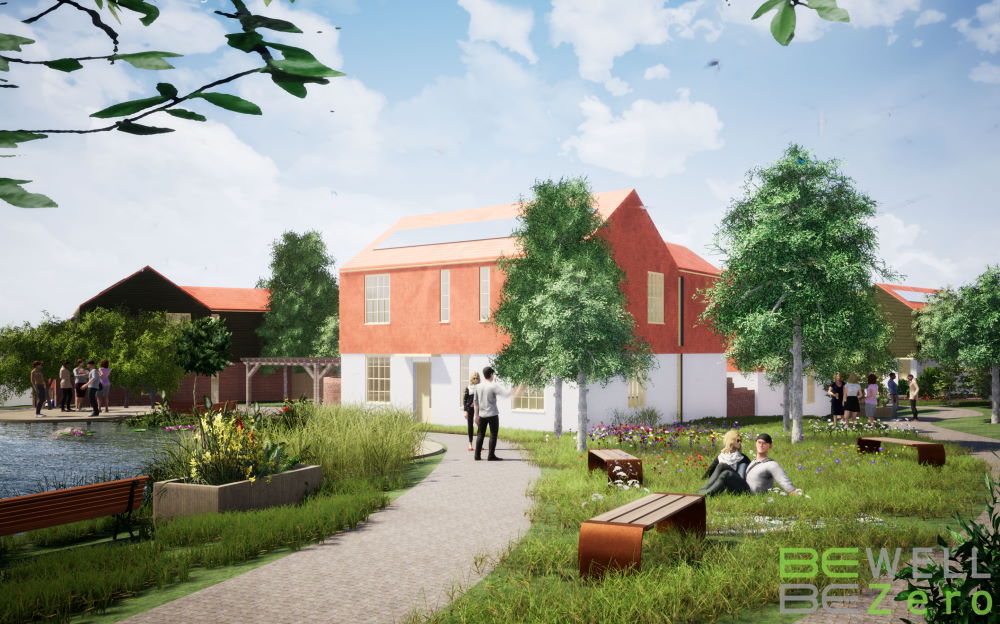
Image courtesy BE Architects and Sustainability Consultants
“I’ve done probably 18-19 reiterations of this site and the beauty of using Site3D is that it’s dynamic. So if they say ‘can we lift that road there’ I can lift the road, and it’ll lift the footpaths, and give me the new levels, and I can make sure that we have level access”
– Neil Stevenson, Director at GTA Civils
The roads and the footways have also been designed to encourage walking rather than using vehicles on the site. The spine road has been designed to discourage continual traffic. And rather than footways running exclusively alongside the road, the pedestrian routes weave through green spaces on the site to foster a better pedestrian experience.
In accordance with the SuDS hierarchy, GTA Civils have introduced 3 attenuation ponds to slow down and control the flow of water where it can be discharged into a stream.
“We’ve got SuDS here, we’ve got 3 ponds...we’ve got the amorphous style crates as well, so that was quite useful that Site3D has that design capability and we could incorporate them into our network.”
– Neil Stevenson, Director at GTA Civils
The three ponds will provide natural spaces for biodiversity to thrive and for residents to enjoy. This is something that continues to be reflected throughout the whole site. The team have been able to maximise the green space throughout this design – as well as the ponds, the site has a communal allotment for the residents, a woodland area, and landscaped spaces where wildflowers and diverse species can be planted.
The team at GTA Civils have been able to find solutions to transform this challenging site into developable land, and can do so while ensuring its sustainability and promoting ecological biodiversity. This award-winning scheme is now in construction and will provide 200 much-needed homes to the Battle community.
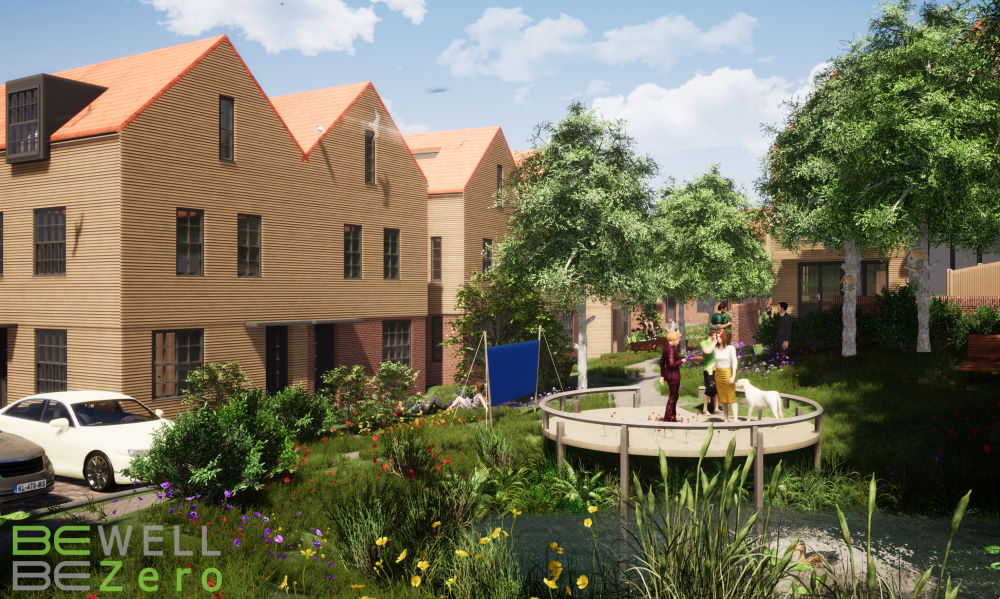
Image courtesy BE Architects and Sustainability Consultants