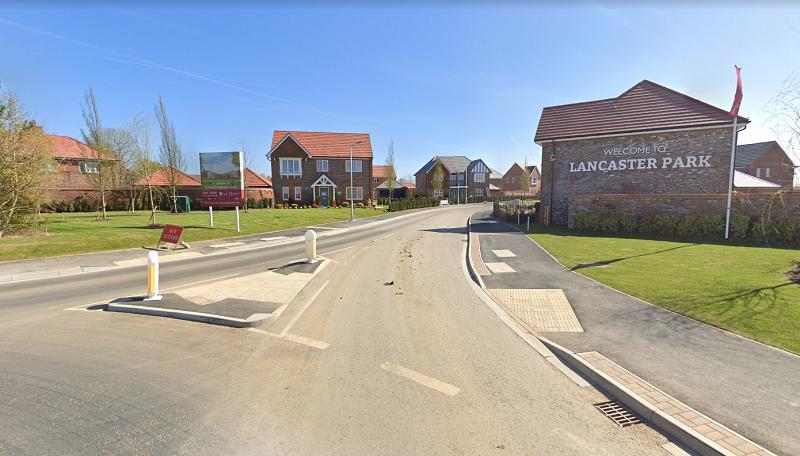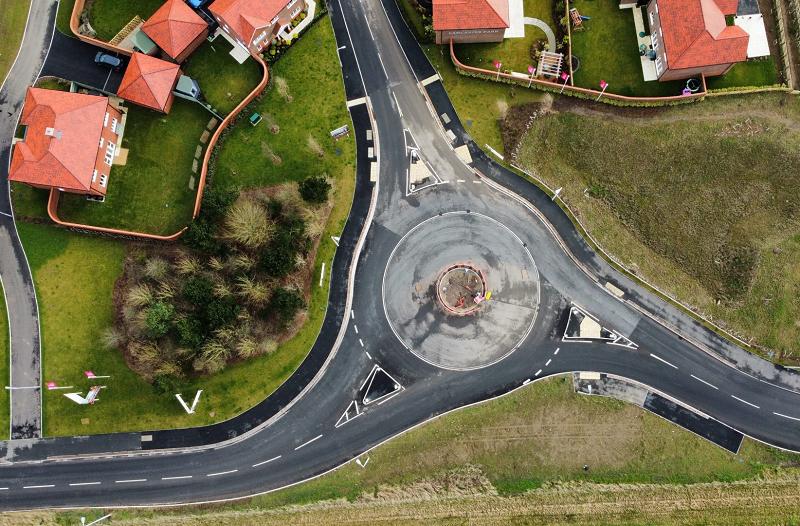Lancaster Park, Hungerford
Category: Residential, Roundabout, Drainage
Company: The Engineering Studio
Status: Complete
Client: Bewley Homes
The Engineering Studio were appointed to design the civil and structural engineering for a new 100-unit residential development by Bewley Homes, as well as to obtain legal agreements for drainage (s104) and highways (s278).
The team designed a drainage system of conventional pipework and manholes, and a series of infiltration basins across the site that the discharging surface water could flow into.
“We have used other 3D software before and must say that Site3D’s simplicity and speed is extraordinary.”
– Francisco Alguacil, Director, The Engineering Studio

Image courtesy Google Street View

The project also required a new roundabout, which would form a three-way junction to improve traffic conditions in the area. The design met standards from West Berkshire Council and promptly received technical approval.
“The design of a roundabout can always be challenging, especially when it comes to the design of the vertical alignment ... our team used Site3D to design this roundabout and ensure the levels tied in at both ends.”
– Francisco Alguacil, Director, The Engineering Studio
The Engineering Studio were able to create a design that met all drainage and highways requirements, providing access to the new development without affecting the flow of traffic through the village.