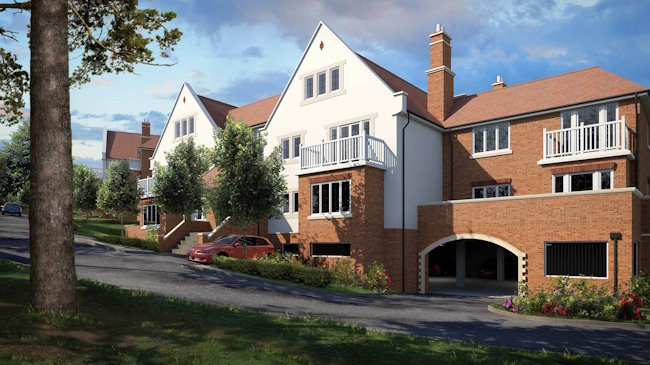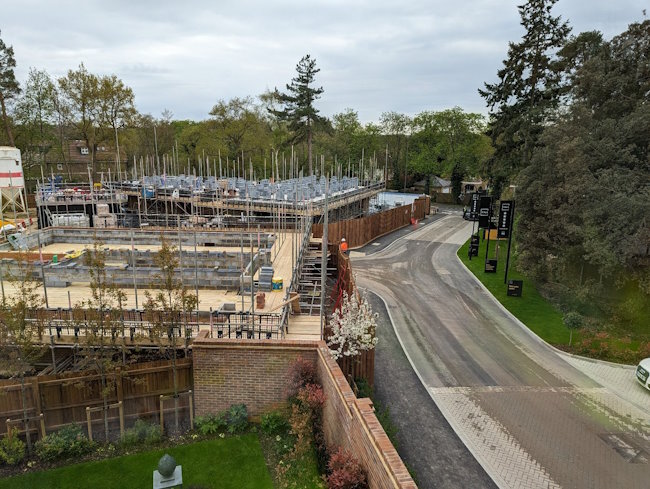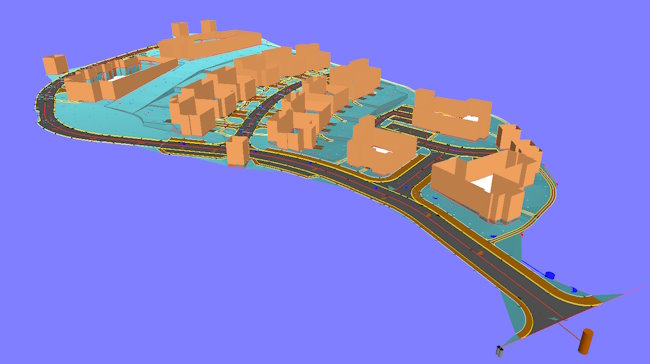Leatherhead Road, Oxshott
Category: Residential
Company: Patrick Parsons
Status: In construction (2023)
Client: CALA Homes
Patrick Parsons were appointed by CALA Homes to design this 67-unit development of houses and flats surrounded by woodland in Oxshott, Surrey.
Existing site conditions as well as requirements from the developer meant that the team at Patrick Parsons needed to work to several tight constraints with this design. Firstly, engineers had to take the position of existing mature trees into account, which the developers had chosen to leave growing throughout the site to give a woodland-living feel. They were also given fixed building levels to work with as these had been predetermined by the developers for minimal overlooking into houses by the two new blocks of flats.

Artist's computer rendering of proposed street scene

Site in construction
There was also existing drainage on the site left from previous buildings. Engineers needed to ensure that their new drainage designs would tie-in, and to check that none of the drainage clashed with the plot designs:
“It’s the ability to be able to draw sections along drainage runs...to be able to do a quick section just to check that the pipe’s not sticking out the ground or is too close to a retaining wall, that’s really useful...In previous software we would just have to do it manually. Site3D’s a lot easier to check for that sort of thing.”
– James Bailey, Associate at Patrick Parsons
It was a steep site, with a 1:12 gradient in places – roughly 15 metres in level difference from the top to the bottom of the small site. For this reason, the design has residential streets branching off to go across the site rather than top to bottom, and split-level housing and flats.
“Site3D was helpful when trying to figure out the best way to do the split level… it just shows it more accurately and it’s easy to see ‘does this work?’ It’s a really useful tool just to get a design done quickly and then develop it.”
– James Bailey, Associate at Patrick Parsons.
This design is now in construction. The engineers at Patrick Parsons were able to overcome site constraints to create a design for a small community of homes with a feeling of living in privacy amongst woodland countryside.

Site3D design 3d view