NETPark Phase 3a
Category: Industrial
Company: Jasper Kerr Consulting Engineers Ltd
Status: Pre-construction (2023)
Client: Durham County Council
NETPark is a development of laboratories, offices and cleanrooms dedicated to science and technology research that first opened in 2004. With a £50m investment from Durham City Council, it is currently undergoing a 26-acre expansion, allowing further space for research, bringing science and technology businesses to the area and generating a huge number of career opportunities. The team at Jasper Kerr have been developing the designs for Phase 3a of this expansion – this article focuses on the team’s process of designing Phase 3a Zones 2 and 3.
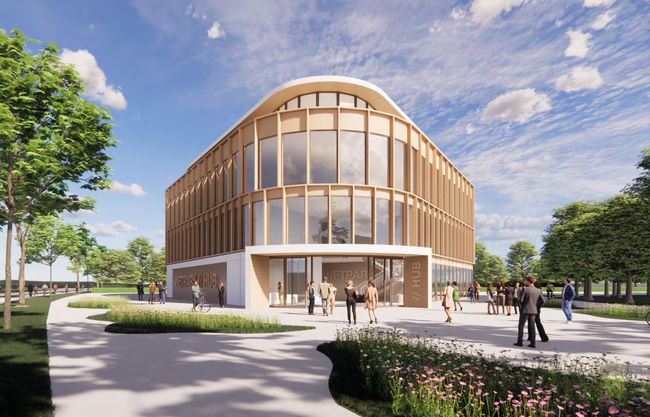
Image courtesy Ryder Architecture
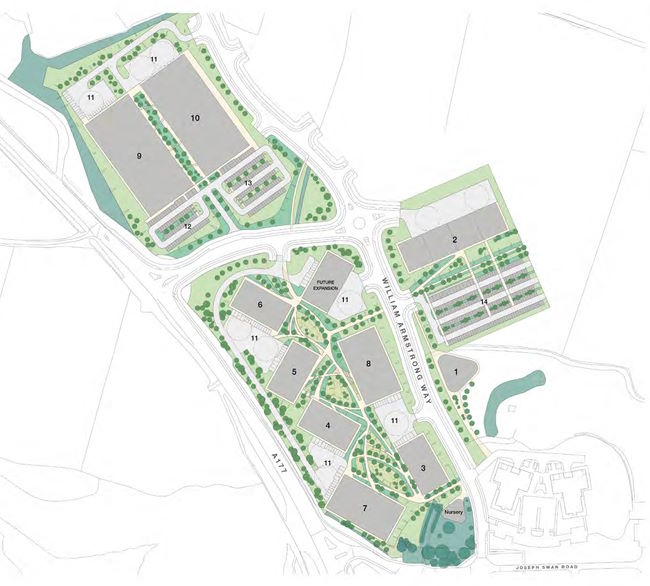
Masterplan of Netpark Phase 3a
With a significant difference in existing ground levels from one end of the site to the other, and being bordered by existing infrastructure that they would need to tie into, both Zones 2 and 3 presented a challenge for achieving levels.
Initially, the buildings were added to the design by tracing over the 2D masterplan, and their approximate ground floor levels set to best match the undulating topography of the development areas. Data from the site investigation report was imported into Site3D to view the undersoil and top soil levels. The team found Site3D’s tools particularly useful for this initial process:
“It was so useful to draw a centreline along where we needed new roads and immediately see each long section showing the existing low points, high points and gradients and the potential proposed levels. Without Site3D, this exercise could have taken days to complete.”
– Darren Holmes, Associate at Jasper Kerr
Site3D’s highway design tools were then used to create the alignments of the access roads. The footpath tools were used to add the walkways and design their vertical profiles to ensure they were DDA compliant, correctly linked to each other and to the buildings, and were close as possible to existing site levels.
The irregular shaped service yards were created using the centreline tool to define the outside of these areas with a kerb applied around the perimeter, with levels applied in the long section. Dropped kerbs were added at the junctions with the access roads.
The team at Jasper Kerr would also need to model the communal gardens in the centre of Zone 2. Again, the footpaths were to be DDA compliant, and the logistics of the water features needed to be modelled from a SuDS perspective. Three attenuation ponds were created using the earthworks tools based on initial sizing requirements prior to detailed drainage design. The plan for NETPark had always involved this large garden area: filled with trees and greenery and the three ponds, with paths weaving around them – the aim is to move away from the typical concrete industrial estate and towards a sustainable space that the future occupants will enjoy walking, cycling, and resting in.
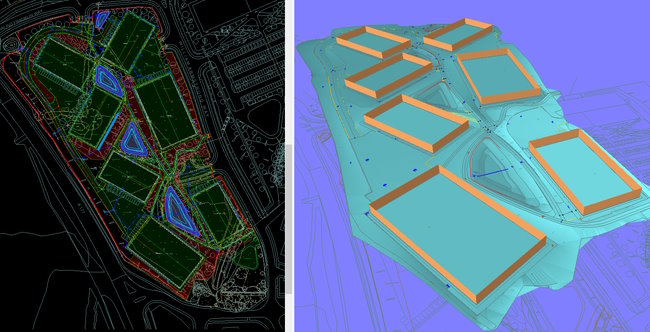
Screenshot of Site3D design of Zone 2
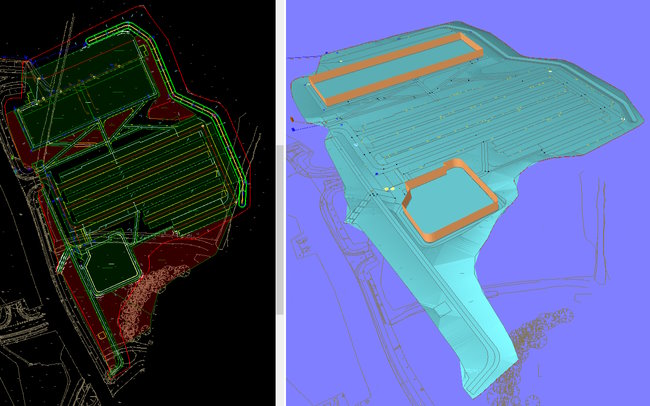
Screenshot of Site3D design of Zone 3
“The feedback we’ve had through the tenant engagement meetings over recent months has put a big focus on wellbeing and sustainable living. And that is very much part of the evolution of our design from concept all the way through to delivery – creating a sustainable design with a sustainable environment that associates with wellbeing ... is really important.”
– Richard Airey, Director of Clear Futures, speaking to Business Durham
The team needed to design a winding swale running along the edge of the car park in Zone 3. Working on the advice of the Site3D support team, the team used a centreline alignment for the base and the Interfacing tools with a forced slope to form the sides the swales.
“The Site 3D Support Team have been super helpful throughout by suggesting the best ways of using the tools in the software to develop our design, and allowing us to check that the design is as efficient as possible. They will create tutorial videos with voice overs to show how parts of our projects can be done using the software … You feel like they really understand what you are trying to achieve.”
– Darren Holmes, Associate at Jasper Kerr
Once the initial proposed levels were complete, Site3D’s cut and fill volume results very quickly showed that half of one of the large buildings would have needed an excessive amount of fill underneath it, so the site Master Plan was changed to allow this building to be lowered and accessed by a different service yard and car park.
With suitable proposed ground levels achieved, the drainage design was then progressed in Site3D and this could be done easily while taking full account of the many levels changes across the development areas which could be viewed instantly in the pipe longsections. Simulations could then be run on the surface water drainage, including the drained areas, to check operation. This allowed SuDS feature sizes and pipe sizes to be finalised and the Site3D model updated accordingly.
“It’s very helpful how, when drawing drainage out in Site3D, you can see straight away if you’ve got a pipe clash, or look on the longsection to see how deep the drainage is compared to existing and proposed ground levels. Manhole schedules also come up instantly with the click of a button, so you can just give that to the contractor when they need it.”
– Darren Holmes, Associate at Jasper Kerr
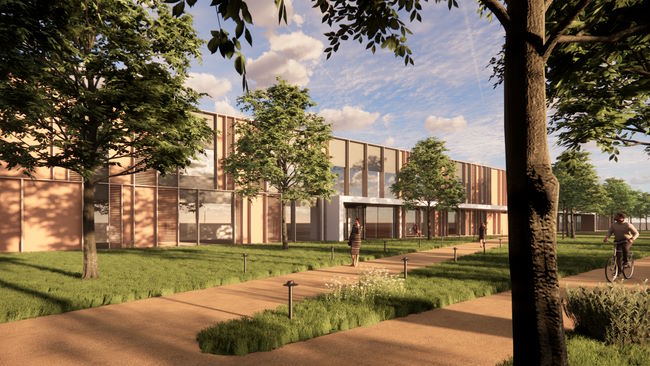
Image courtesy Ryder Architecture
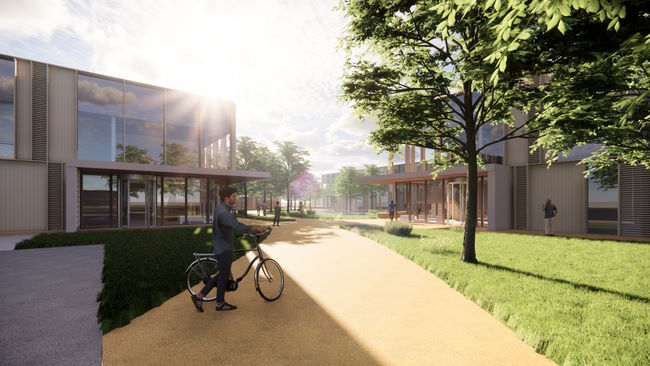
Image courtesy Ryder Architecture
The landscape architecture team at Ryder were able to take the Site3D model into Revit, where the buildings are being designed, allowing each member of the design and client team to view the design proposals as they progress in the same application.
The construction on Zones 2 and 3 of NETPark Phase 3a is soon to begin. When complete, this will provide a crucial new space to facilitate the further growth of scientific and technological innovation, in a setting that has been designed with maximum functionality, sustainability, and that prioritises the well-being of its occupants.
“NETPark has a bold vision and an ambitious strategy for the future – we want to become the global hub for materials integration, supporting companies to integrate materials into innovative, high-value products with enormous social and economic impact. Products that will help us be healthier, generate sustainable energy, keep us safe and secure in the world and transform the lives of those around us.”
– Extract taken from the ‘NETPark Vision’