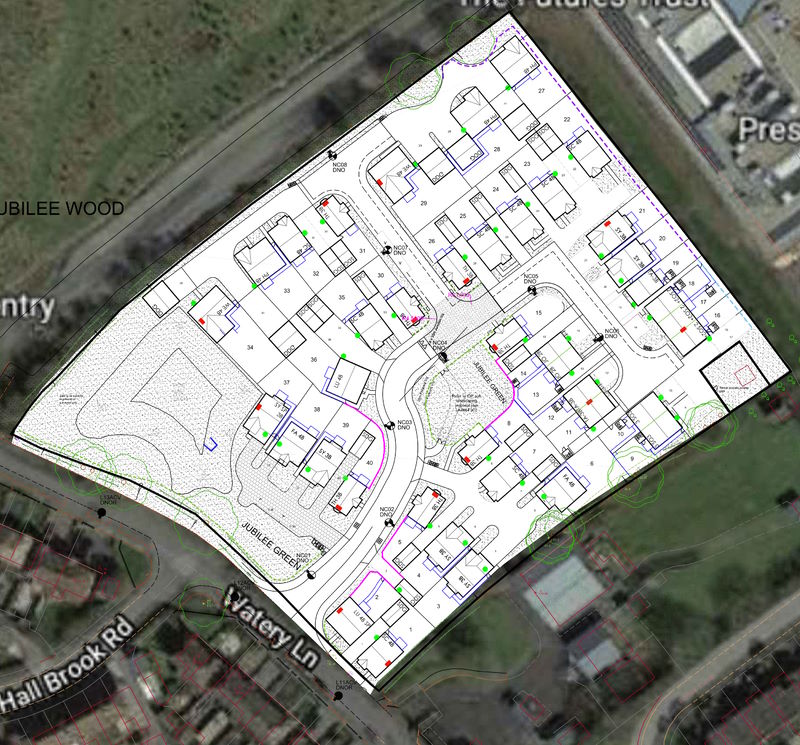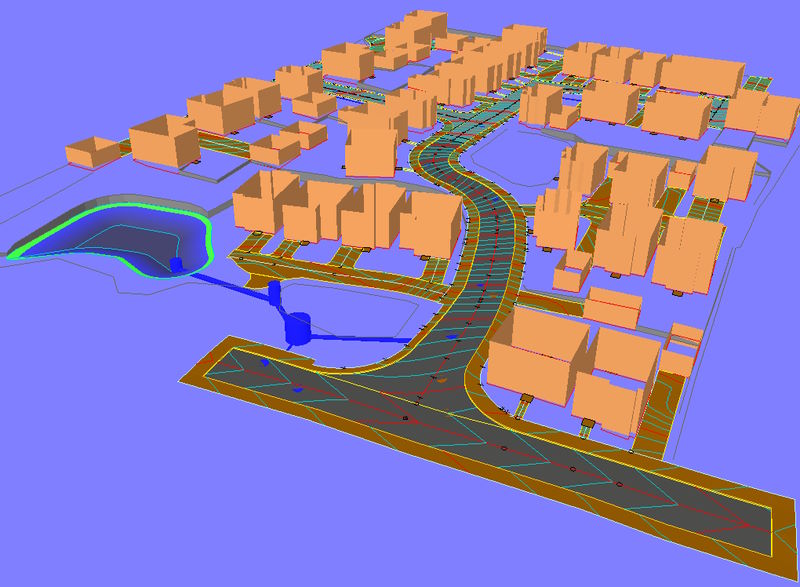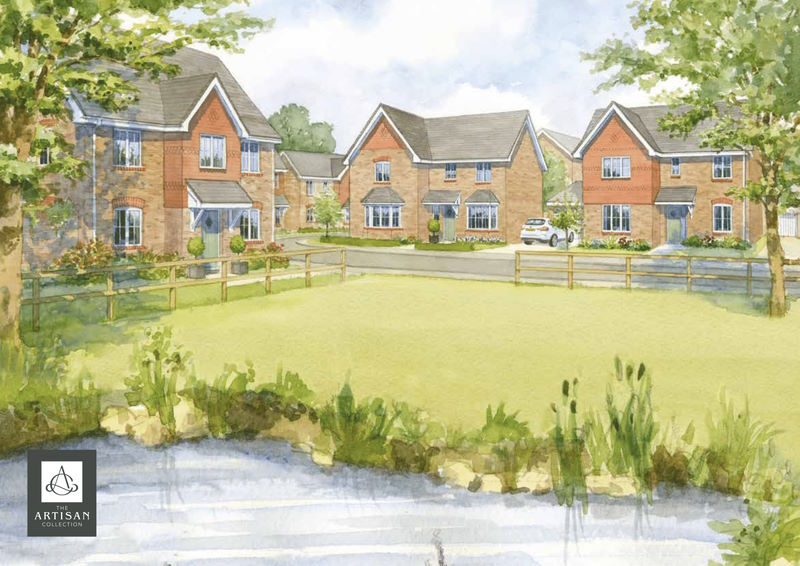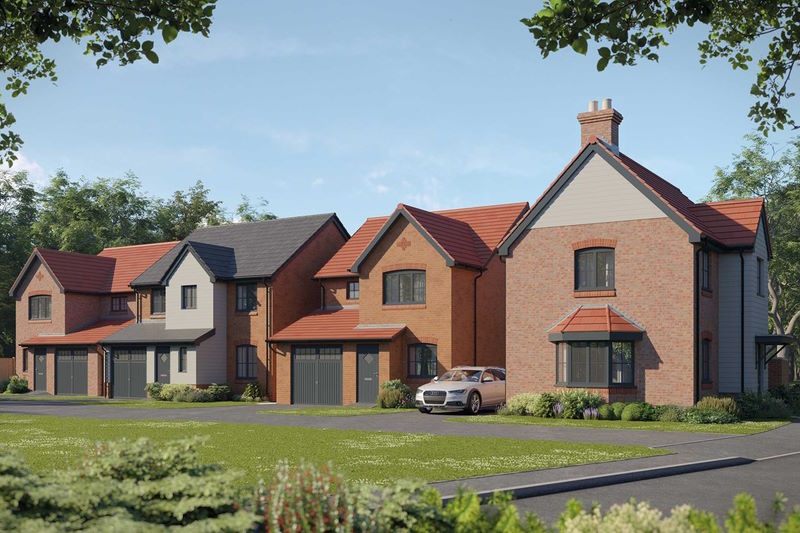Watery Lane, Coventry
Category: Residential, Drainage, Highways
Company: RED Civils
Status: In construction (2023)
Client: Bellway Homes South Midlands
A 40-unit residential scheme designed for Bellway Homes. The parcel of land for this scheme was one of the most constrained spaces the RED Civils team had taken on. Surrounded by woodland and existing infrastructure, and, with the steepness of an 11-metre rise from front to back within a tight space, the project came with significant design challenges to overcome.
The team at RED Civils would need to work around these site constraints in a way that meant all roads, drainage and 40 units of housing would still be appropriately levelled and spaced to meet requirements from local authorities, while, at the same time, keeping the ground levels close as possible to existing levels at the site boundaries to avoid the need for high retaining walls. The finished site levels would also need to achieve as close to balanced cut and fill as possible to save costs to the developer.

Development Layout

Engineers began by using Site3D to work with the existing topography, being able to instantly convert the supplied 2D survey into an accurate 3D surface:
“Site3D brings in the existing survey quickly and accurately, so we're able to get to work on the design without delay, whilst working closely to the existing levels.”
– Jacob Hood, Director at RED Civils
The team quickly identified a design solution with the road at a grade of no more than 1:12 up the steep site, whilst minimising the necessary retaining walls at the site boundary and between the residential plots. The nature of this project incurred a lot of design iterations in the back-and-forth with the client and the local water and highway authorities. The team were able to rapidly explore potential options, and reflect these changes to identify optimal road and house design levels and grades, giving a cost-effective solution that met the requirements to be adopted by the local authorities.
“A design can change a lot from concept through to construction, and having a software package that enables us to easily make those changes dynamically is advantageous for all key stakeholders. You’re able to play with Site3D a lot more in terms of the design ... to go back and tweak and adjust – and that’s what Site3D is really good at ... It’s been absolutely fundamental to our business for the last 3-4 years”
– Jacob Hood, Director at RED Civils
The team also needed to come up with a drainage system that met a 5.4 litres per second outflow restriction set by Severn Trent Water. After exploring different options, the team designed a SuDS scheme where rainfall was attenuated in a 415 cubic metre basin, slowly draining to the outfall via a HydroBrake® to ensure that the discharge restriction was achieved. The basin also doubles as an aesthetically pleasing pond feature for residents


“We can just export the drainage design straight into hydraulic modelling software and Site3D interacts with that really well – that’s another example that’s really great, its interaction with other programmes – and so we we're able to ensure that we provided that required storage in an optimised way.”
– Jacob Hood, Director at RED Civils
The team at RED Civils were able to create an attractive and sustainable design that met the requirements to be adopted by Severn Trent Water and Coventry City Highways and would minimise costs to the developer. The design ties in with existing ground levels and infrastructure to be able to slot into its location and provide 40 new homes, in a woodland location just 10-minutes from Coventry city centre.